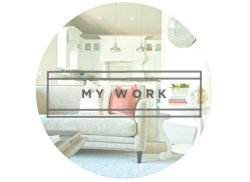I am so happy to be sharing the kitchen and living room from the Foxtrotter 2 Project. I had the opportunity to work on this new construction project, which was built by Havenhill Homes, and completed earlier this year. I was fortunate enough to have the homeowners contact me before construction started, which allowed me to assist them with every part of the construction process. Together we met with the builder, subcontractors and material vendors, and work with them to bring to life the vision my clients and I had for their home.
The home has a timeless and classic feel, yet has some very unique features that keep it from being anything but boring. From the curved fireplace wall and kitchen island, to the circular ceiling in the living room and the barrel ceiling in the entry, the curve motif runs throughout the home. Architecturally the house stands alone, so we chose to keep the furnishings classic and minimal, as not to detour from it. We incorporated some new pieces with some my clients already owned.
The homeowner's absolutely love their new home, and I absolutely loved working with them. :)
Thanks for stopping by!
GET THIS LOOK
(click on the item name or picture below to be taken directly to the source


















